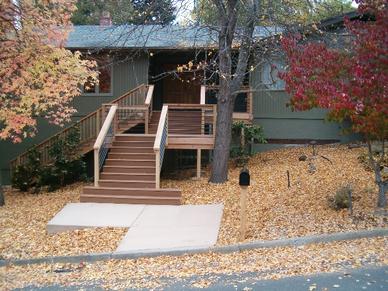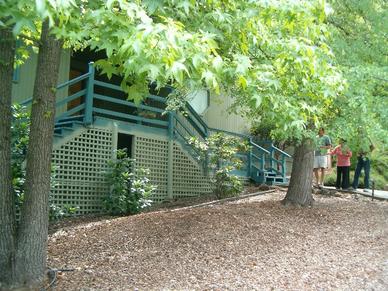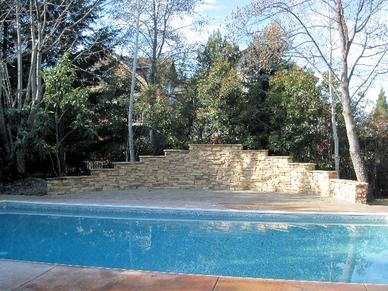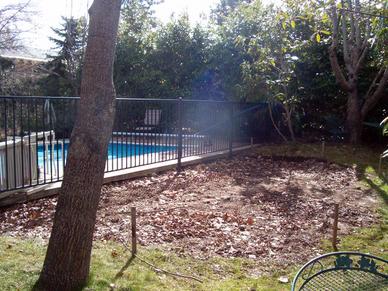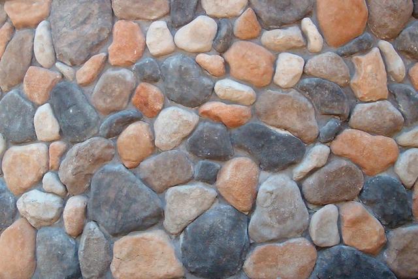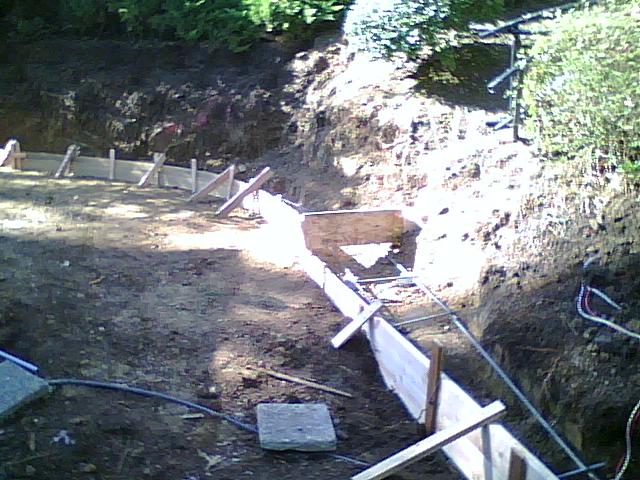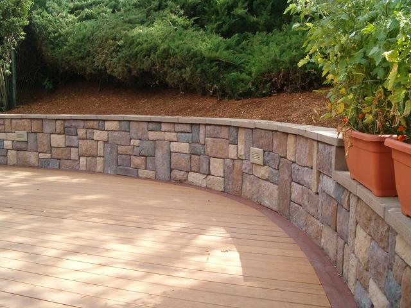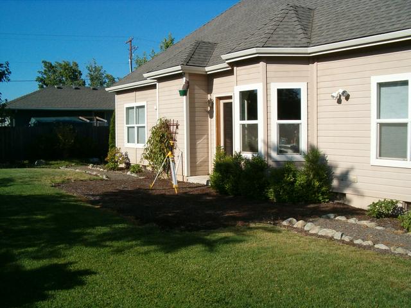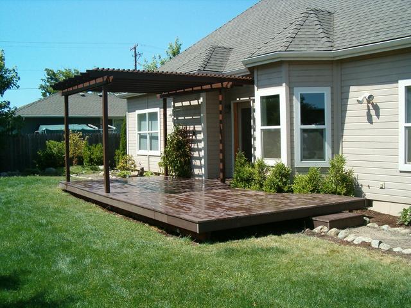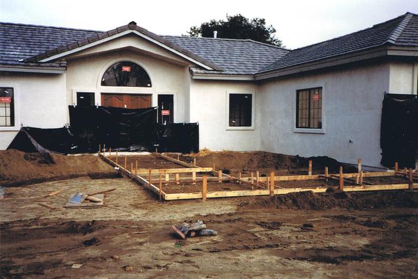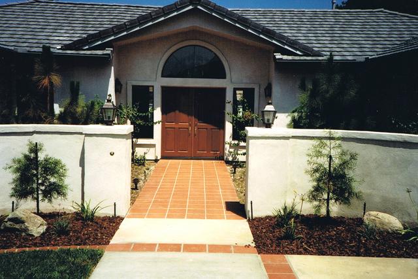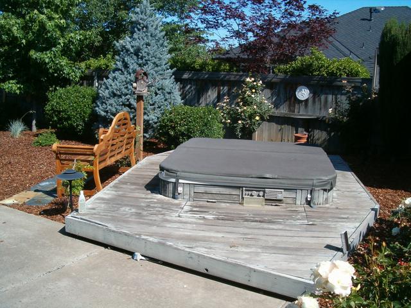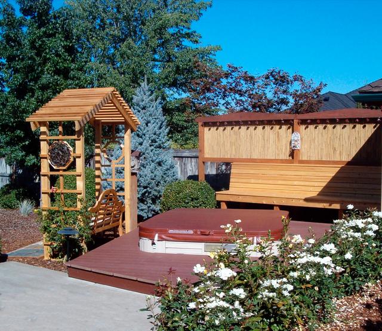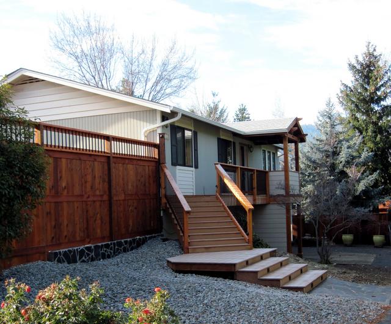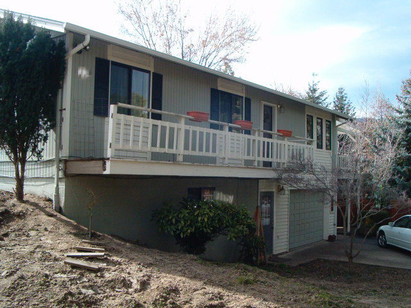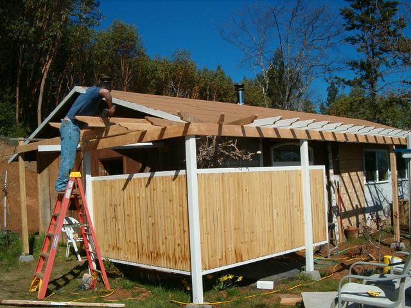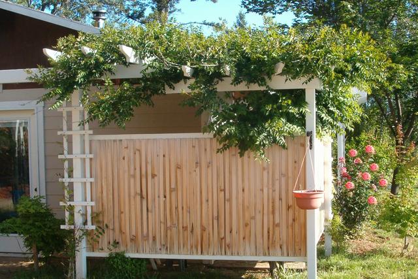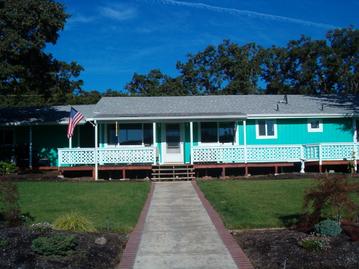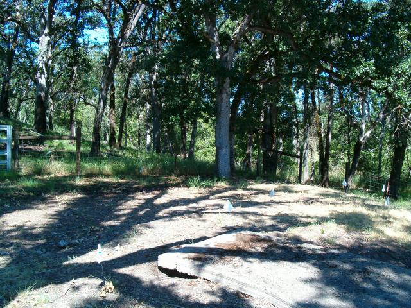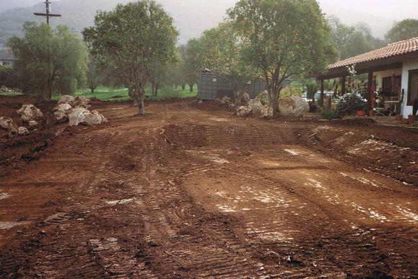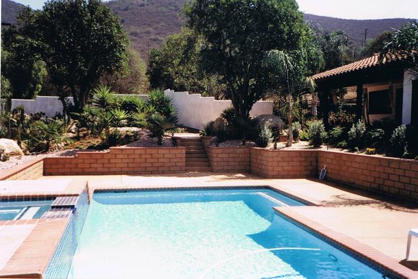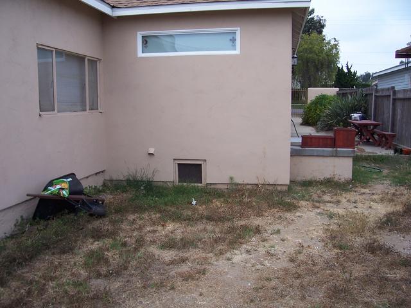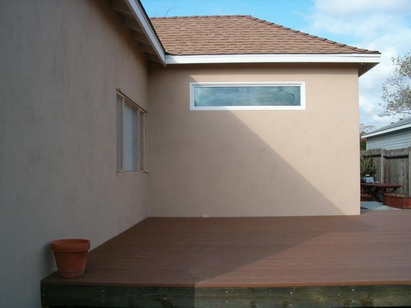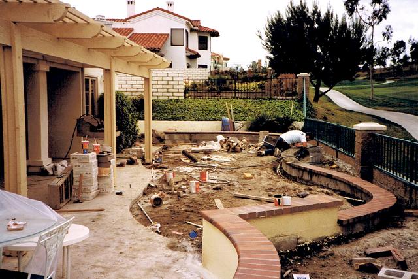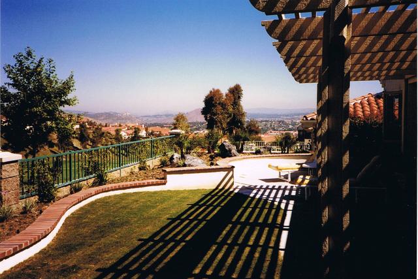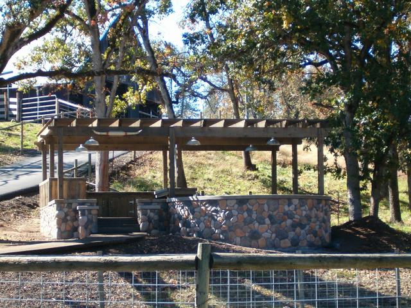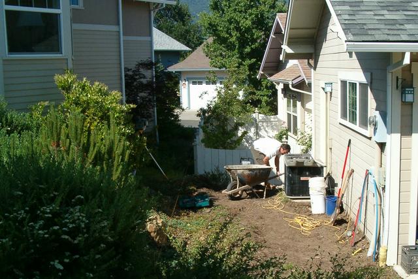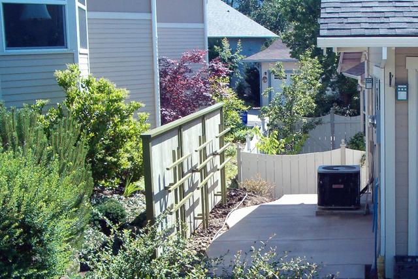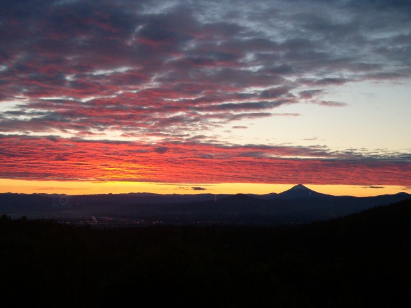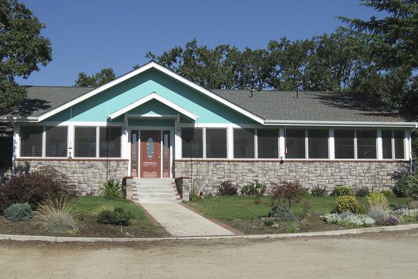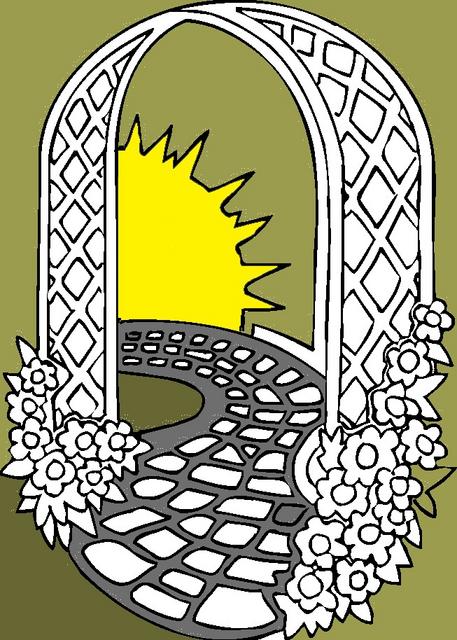Before / After Photos
As the expression goes, a picture is worth a thousand words. Enjoy.
Before After
A new front entry with Trex® deck, powder-coated iron pipe and cedar cap railings, with colored concrete landing at street curb welcomes neighbors. - Ashland, OR
Poolside paver patio features impressive curved wall with natural stone veneer and hand-cut stone caps. - Ashland, OR
Task - Demolish older, rotten wood stairs and deck. Create and build a welcoming entry way to front door of home.
Task - Remove metal fence to access a third more yard space. Create and build a new patio.
Work in Progress - Bare ground and concrete footing forms to build backyard hillside retaining wall and deck to encircle home.
Two-toned Trex® deck and cultured stone radius garden sitting wall provides backyard entertainment space. - Jacksonville, OR
Work in Progress - Bare ground and concrete footing forms to build backyard hillside retaining wall and deck to encircle home.
Task - An empty space in the yard reserved to build a simple deck with an overhead shade structure. Homeowner also wanted to provide for established plants at the back of the house.
Ample deck, with room for BBQ and dining table, allows space for plants at the bay window. In time, the clematis vine will grow atop the pergola to provide additional shade. - Central Point, OR
New Construction - Build welcoming front entry and provide privacy where windows face a suburban street.
Dramatic entrance with concrete / tile walkways and stucco walls which create a front entry courtyard. - Pauma Valley, CA
Task - Suburban couple has sent their last high school graduate off into the world and want to reclaim their hot tub.
New retreat has a bamboo privacy screen, simple plank bench for lounging, low-maintenance Trex® deck, and an arbor above the teak bench to support a newly planted vine. - Medford, OR
Task - Stairway and deck to upstairs have completely rotted. With two doors, upstairs and down, it is unclear which is the front door. Homeowner wanted to use earthy, cedar elements.
Cobweb stone work at stair landing and garden fence stem wall, Trex® deck, and the addition of a covered porch of cedar timbers with iron hardware define the front entrance. - Ashland, OR
Work in Progress - Create and build privacy screen for poolside outdoor shower.
Simple poolside outdoor shower privacy screen also provides structure for growing vine plants to be supported by post, beam and rafter framework. - Jacksonville, OR
Task - A large renovation project which converted the simple ranch house deck to an expansive enclosed porch including storage cabinets, and space enough for both office and rec room. The eye is drawn to roof lines of the house and garage, separate buildings, which sit at conflicting pitch to one another other.
An expanded, enclosed porch has windows on all sides for natural light and cross ventilation, and adds a full third more living space to the home. A mud room is built to connect house and garage; a remarkable roof design joins together these previously separate buildings creating a striking gabled front entry with cultured stone and brick accent facade. - Mystic Ranch, OR
Converted to an enclosed porch, large windows throughout create a light, airy room for summer bird watching. Small wall heaters allow the homeowners to enjoy their new breakfast nook in winter months as well. - Eagle Point, OR
Task - The rear deck of the home looks out over stream and rolling hills, but the roof of the house extends fully over the deck and makes a darkened space.
Task - Small unused urban backyard.
A basic Trek® deck off the kitchen side door creates a spot to enjoy the morning paper, afternoon sun, or evening relaxation, and best of all, no more weeding. - Oceanside, CA
New construction - Home backs up to a now uncultivated orange grove. The empty space offers tremendous possibilities.
Keeping a few orange trees inside the backyard, stucco walls surround this oasis. Garden spaces have slump block retaining walls with brick bull nose caps. Have a look at our Photo Album page for more detail of this project. - San Marcos, CA
Task - Retired couple hopes to transform the space between garage and next door neighbor into a breakfast patio. She would also like a place to grow flowering vines.
With slender space available between houses in this retirement community a simple fence, with trellises added for plants, creates a private patio for morning coffee. - Ashland, OR
Task - A wooden deck once overlooked the horse exercise arena here at this working cattle ranch. There is now only empty ground where the sidewalk ends; possibilities abound. Homeowners would like a new deck area which reflects the character of the rustic 100 year old barn up the hill.
The small rectangular patio was expanded with sweeping curves which blend into the meandering lines of the stucco and brick garden retaining walls. An overhead structure provides a shaded, inviting space for family and guests alike. - Rancho Bernardo, CA
541-621-9777
Work in Progress - The backyard of this golf course home began with a plain rectangular patio and rectangular lawn. Homeowners wanted to create a more graceful entertainment area.
Be sure to look at our Photo Album too. There you will see more detail on some of the jobs shown on this page, as well as additional projects not shown here. Browse and enjoy.
Vibrant color blankets the Rogue Valley sky at dawn.
541-899-6836
A concrete block foundation, Trek® deck, electricity, running water, built-in storage, and poured concrete counter tops, eating bar, and sitting wall caps make this the ultimate family entertainment area. A rugged cultured stone, old barn boards for the siding and cupboard doors, and overhead timbers distressed with an iron compound make the entire structure look as if it has stood on this spot for years. - Eagle Point, OR


